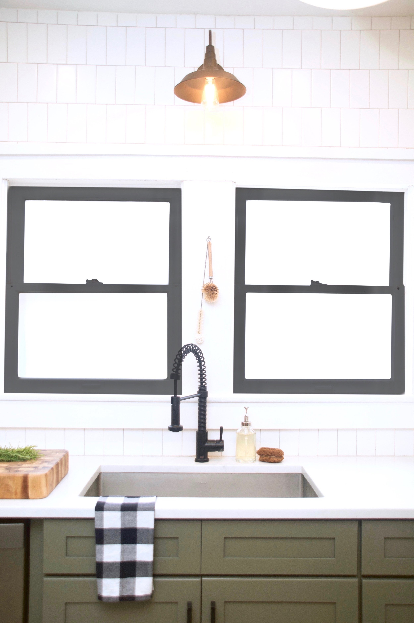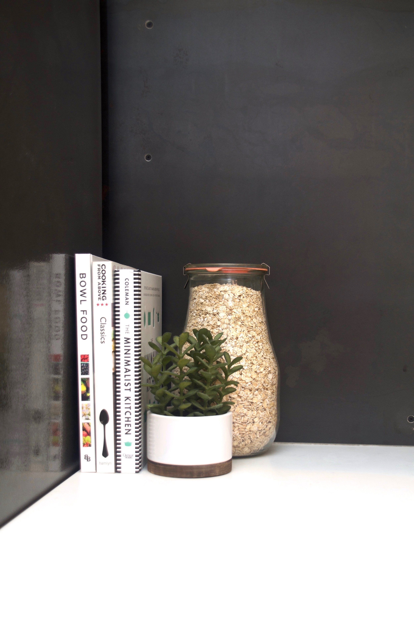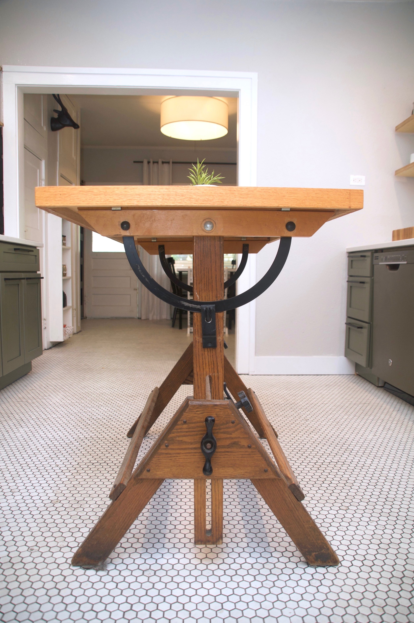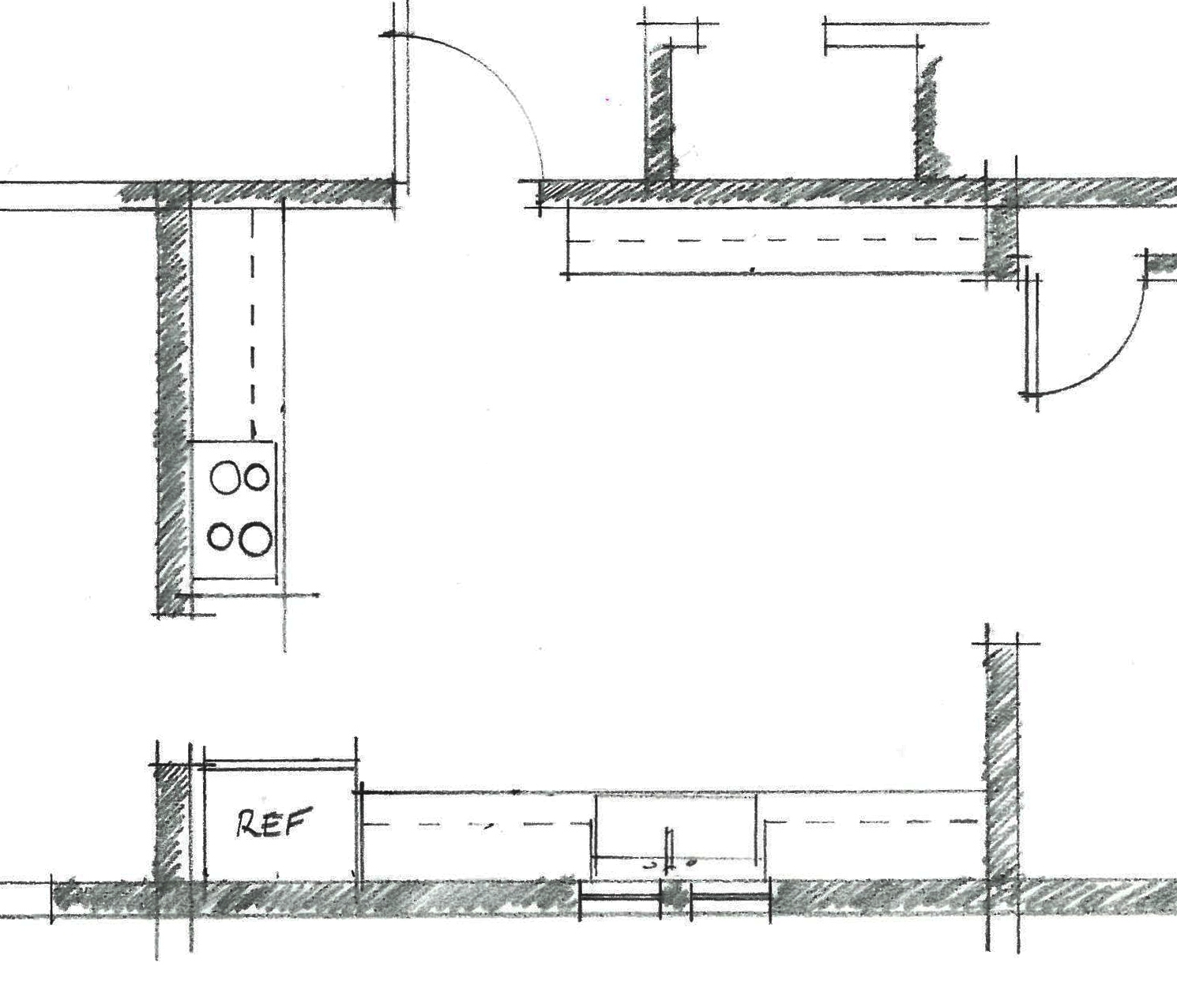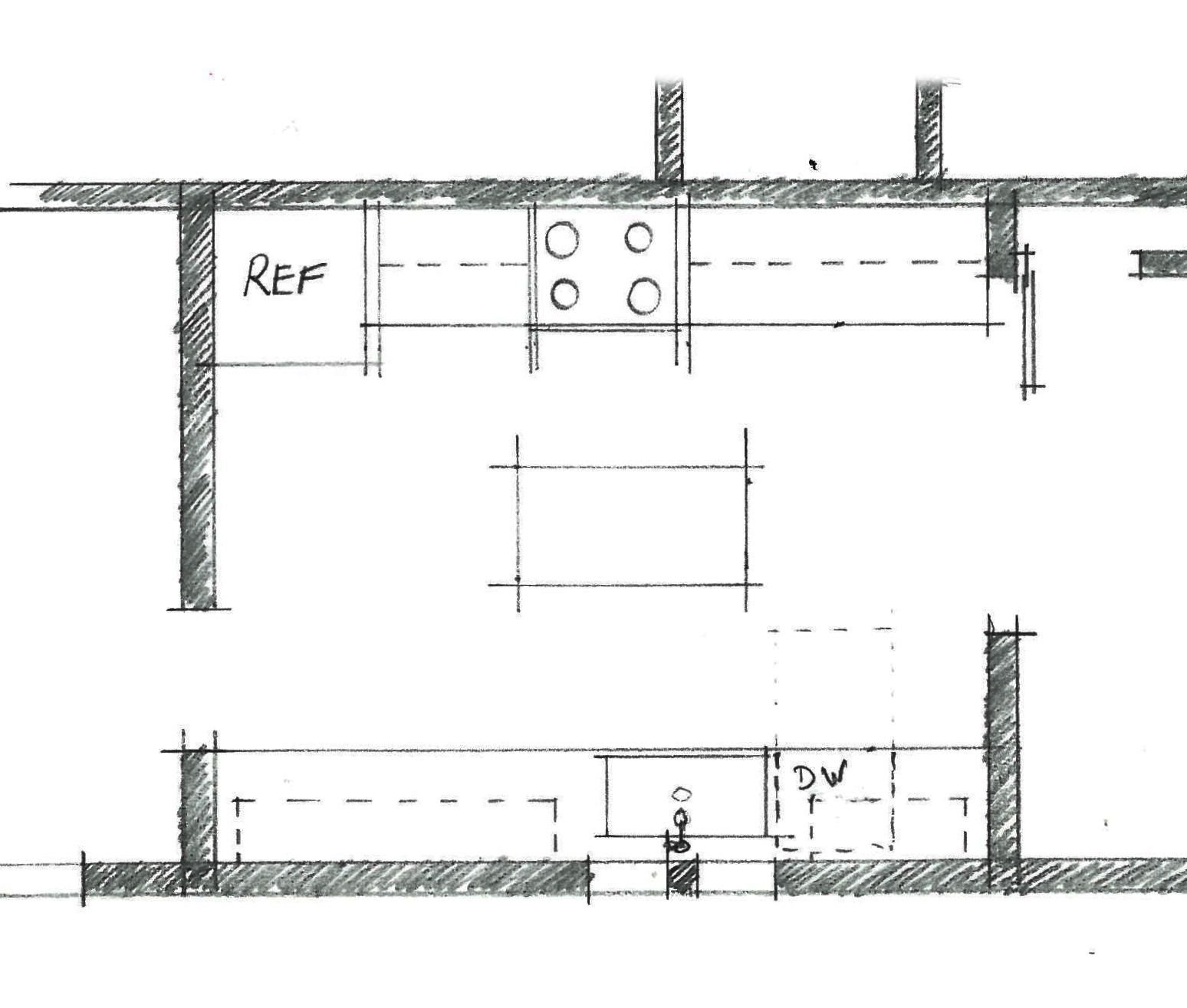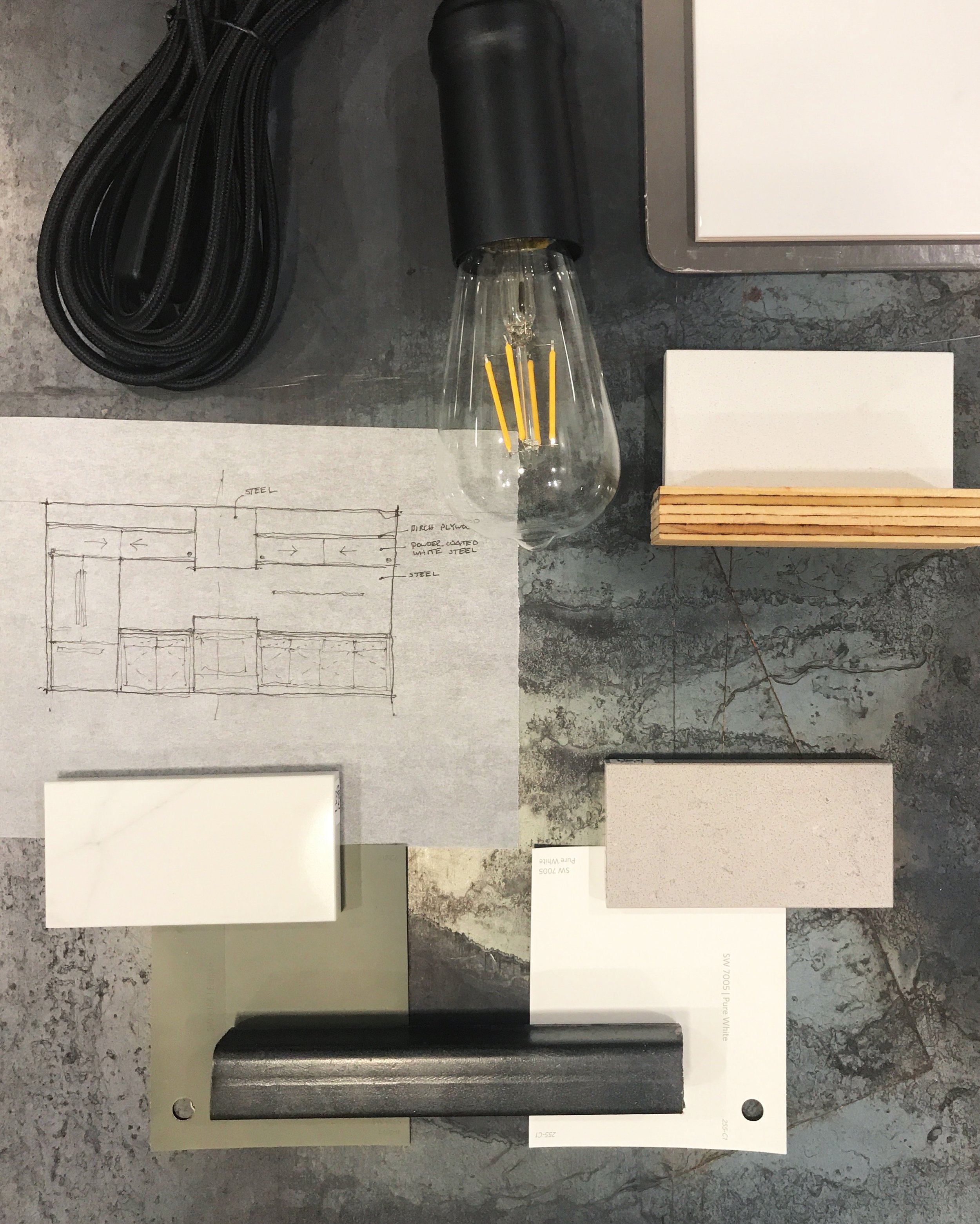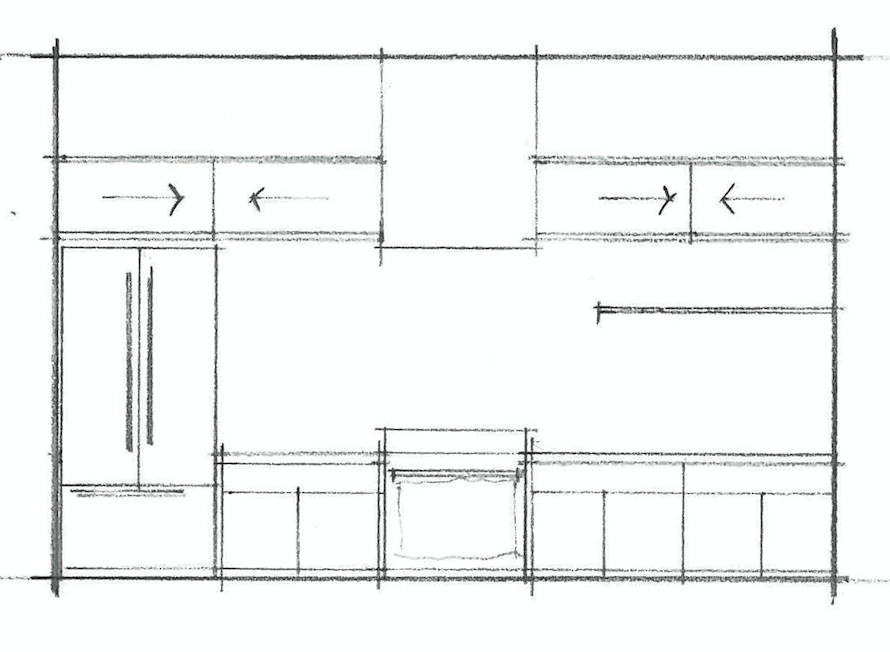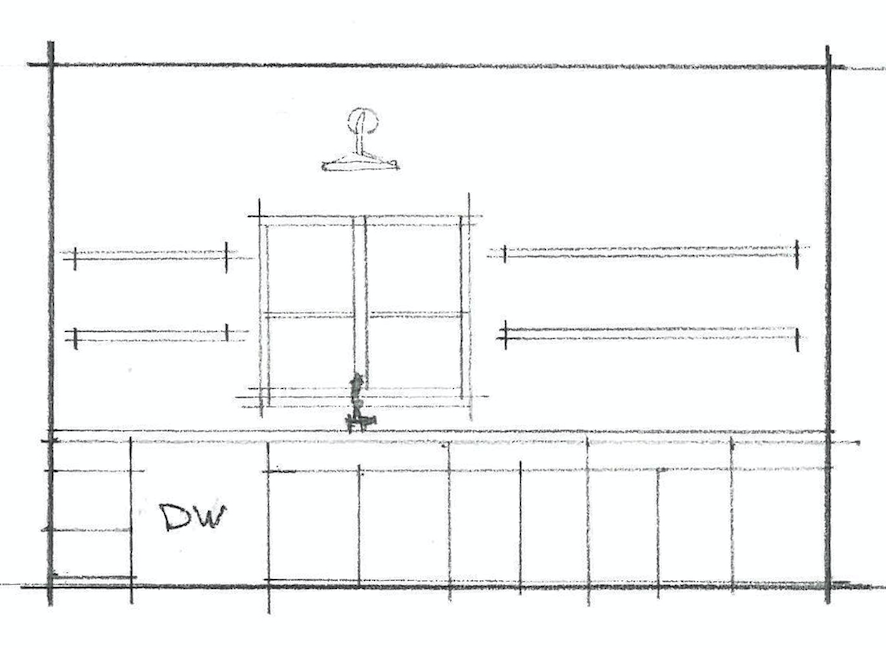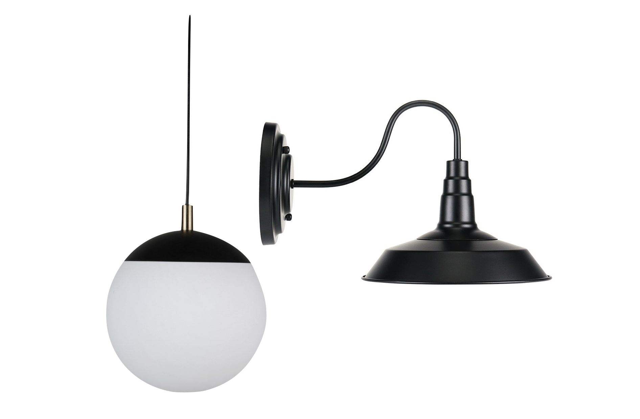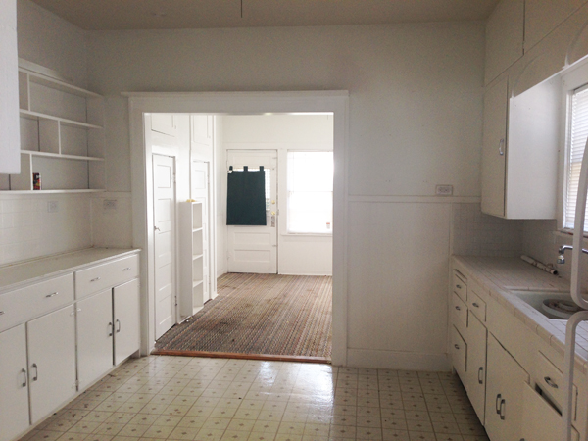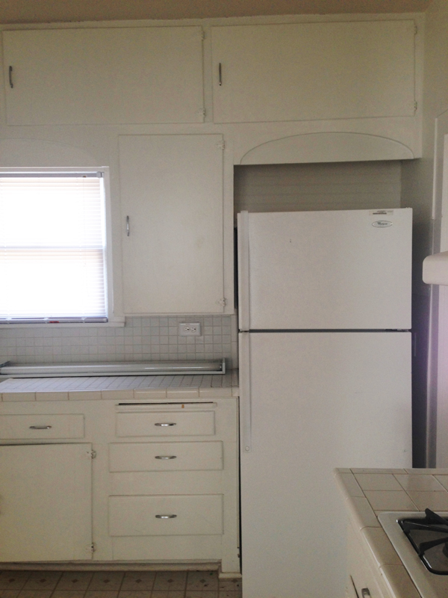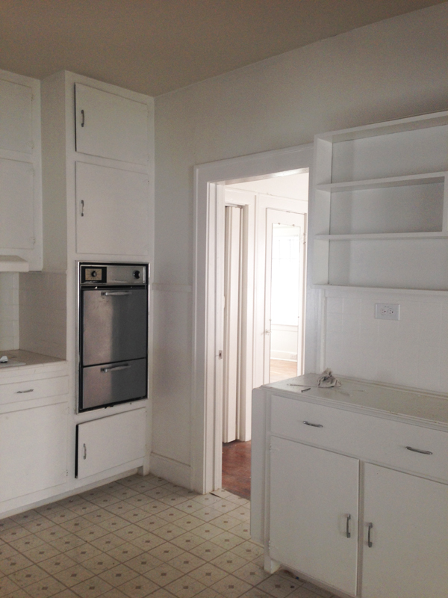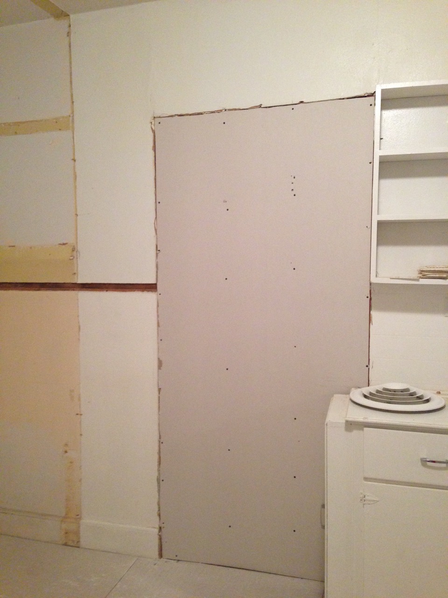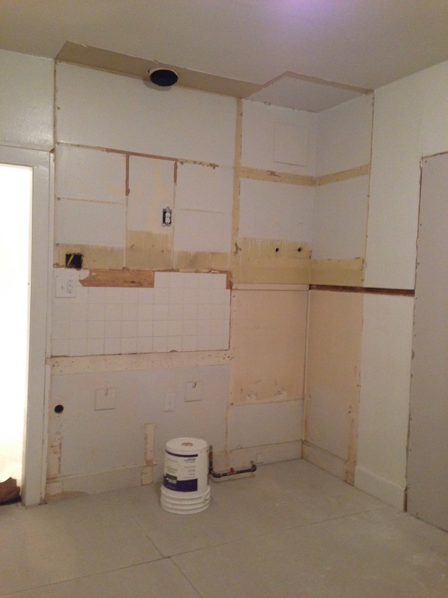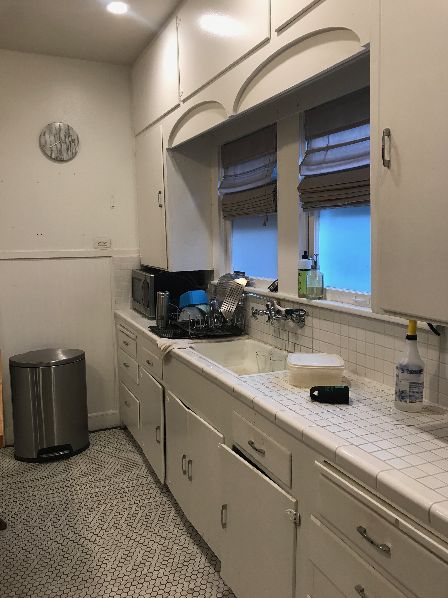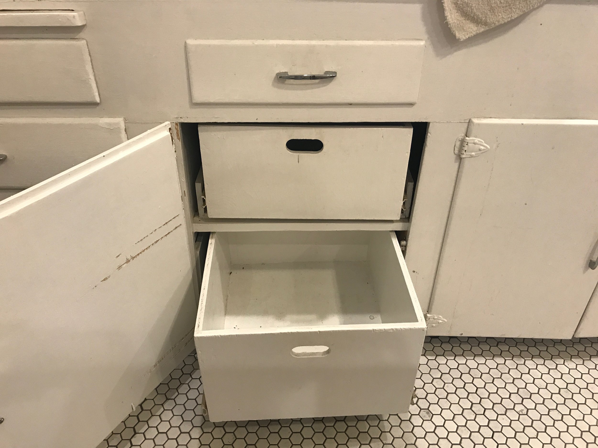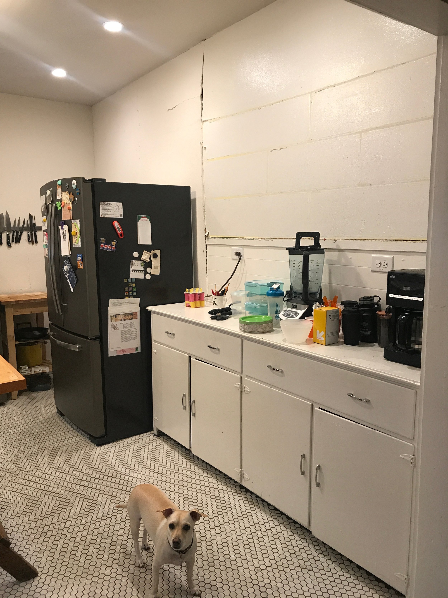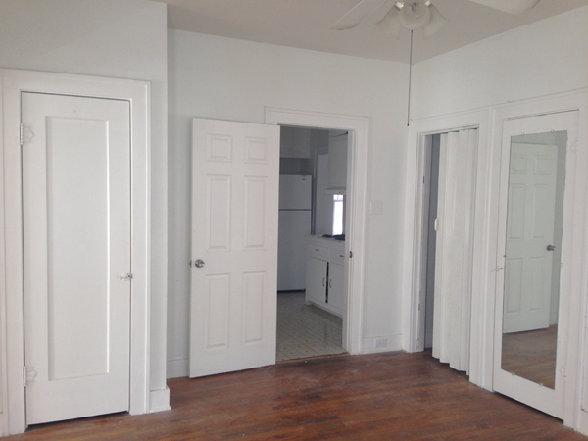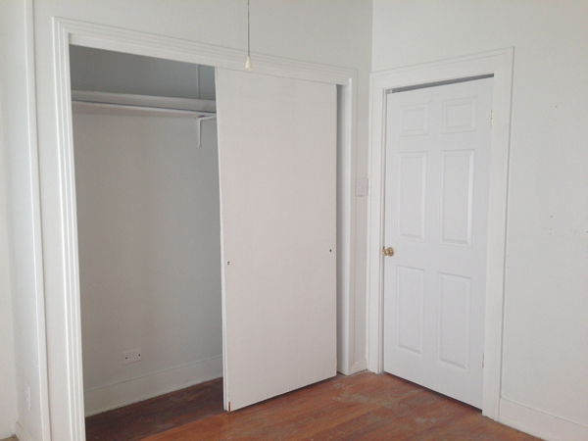When we first moved in we immediately removed all of the accordion doors because 1. they were filthy, and 2. we were not about to try and move furniture through 18" openings. Removing the door to the now nursery (then office) wasn't a big deal at all because it wasn't a true bedroom yet. However, removing the door to the master bedroom meant that we ended up not having a bedroom door for almost 5 years (!!)
Why did it take so long? Well first of all we rarely have guests so this project was not at the top of our todo list. Second of all, we had such a hodgepodge collection of doors and we eventually wanted to replace them all with 5 panel shaker doors that matched which was pretty pricey. After looking around at Lowe's and Home Depot a couple years ago, if you wanted a solid core 5 panel door it was a custom order and started at around $300 a door. Woof. We started looking at architectural salvage stores to find some we could refinish but even those started at $100 and still needed to be completed stripped and refinished from decades of abuse. Double woof. Also, having an old house means that your door openings are all different widths, that tend to be on the smaller side. Ours range from 31" - 34", which are not common door widths so it was like finding a needle in a haystack.
So Derek had planned on building all of the doors in our house instead. He made the barn door from the laundry room to the office/nursery, and it turned out just gorgeous. However, Derek is a busy guy with lots of fabrication products on his plate and it was going to take some time to squeeze four more doors into his schedule, so I was getting a little desperate.
A few weeks later after going to our neighbors' house we saw that they had new beautiful 5-panel doors and we were all "where did you find these?" and they were all "we cheated". So after picking their brains a bit, they explained that they just bought single panel solid core doors from Habitat Restore and added in the horizontal slats to make their own 5 panel doors. Duh. So we headed over to Habitat Restore and picked up our own single panel doors in all of the sizes we needed. Luckily they already had two original 5 panel doors in our sizes, so those were ready to be painted. Phew! We somehow crammed them all into my very small SUV #innercityliving.




