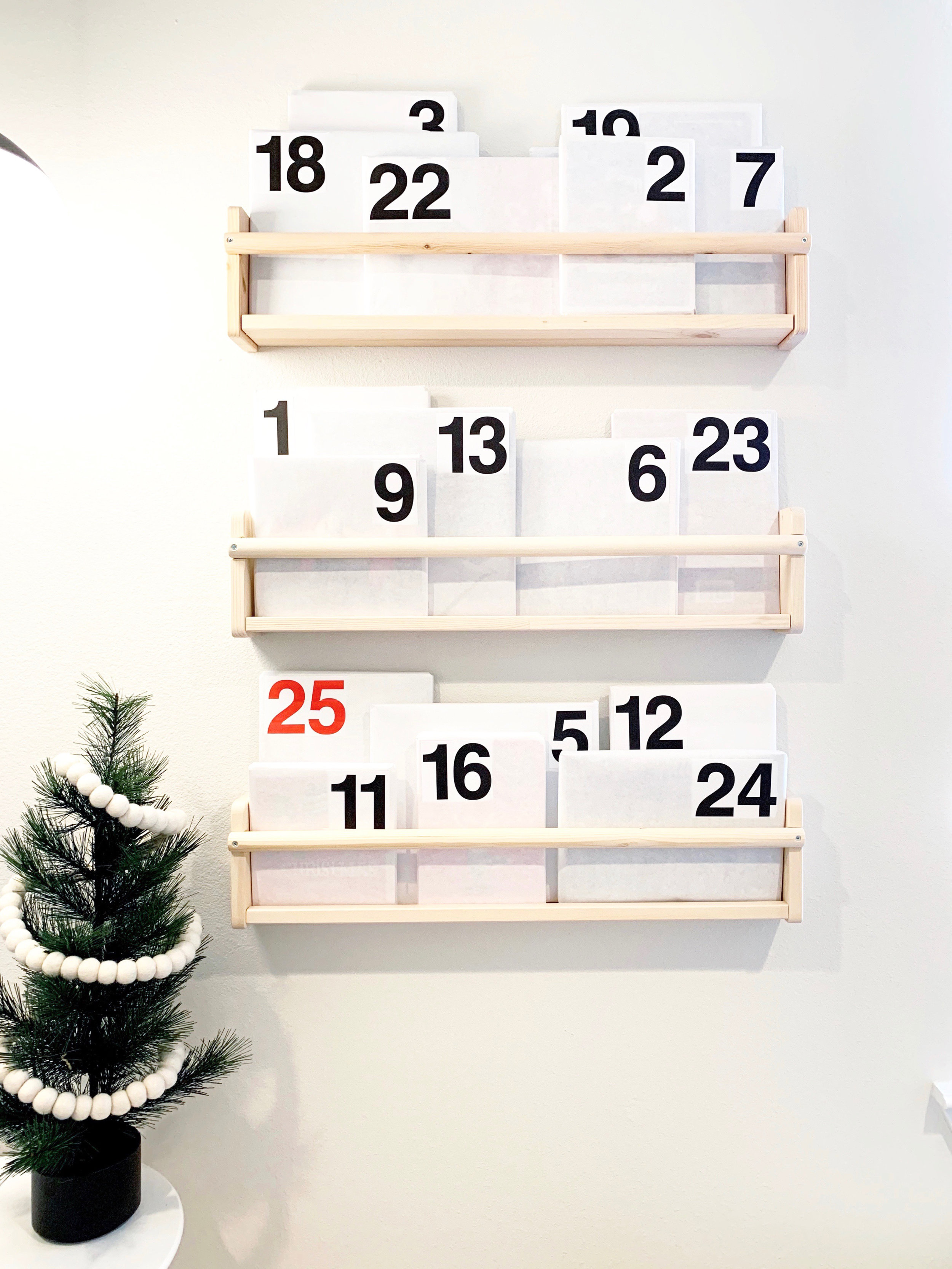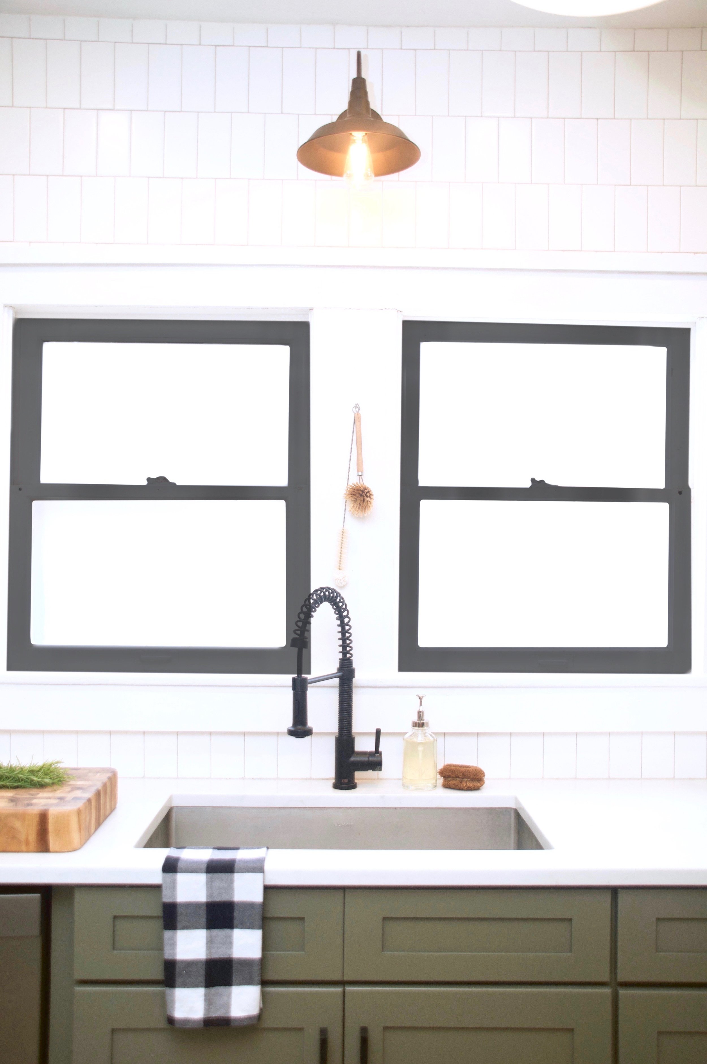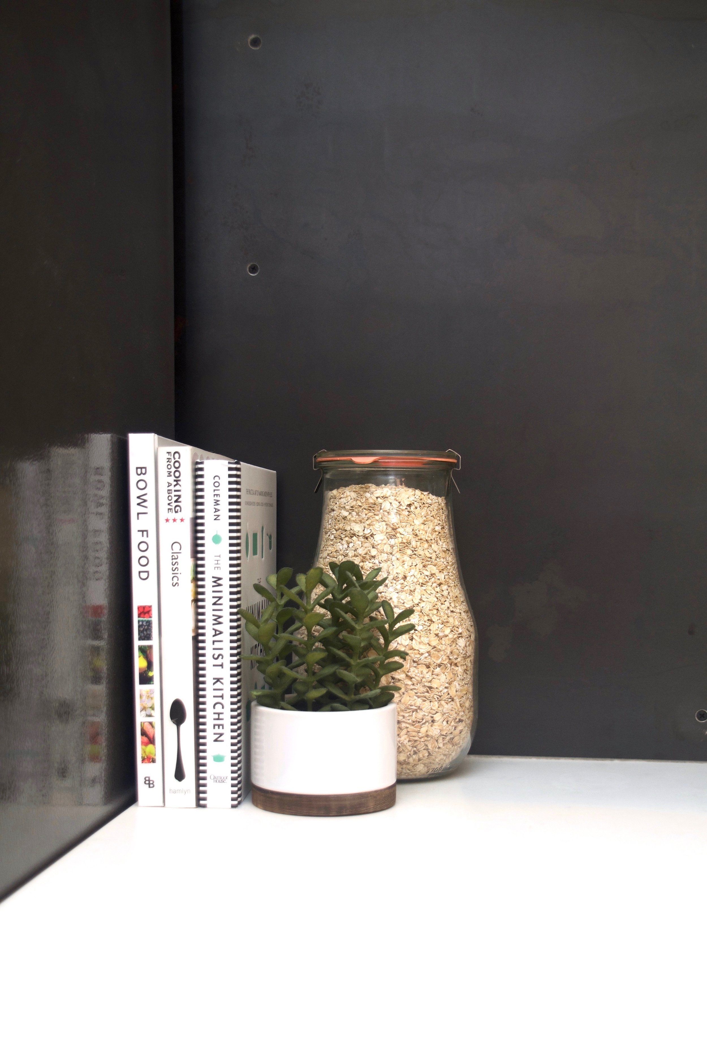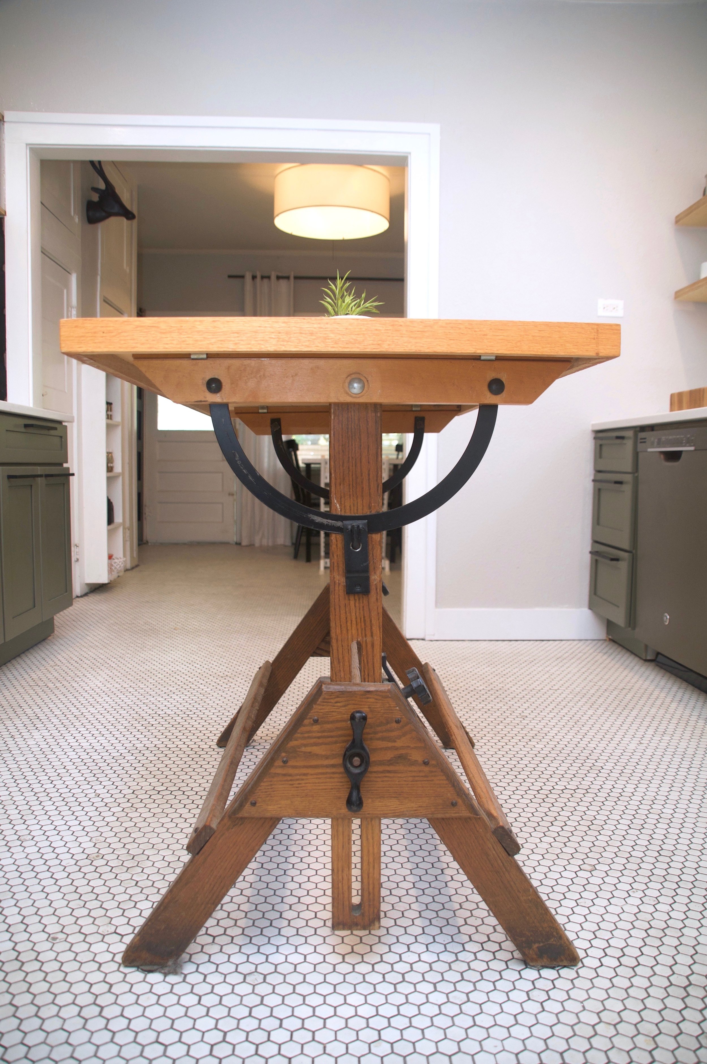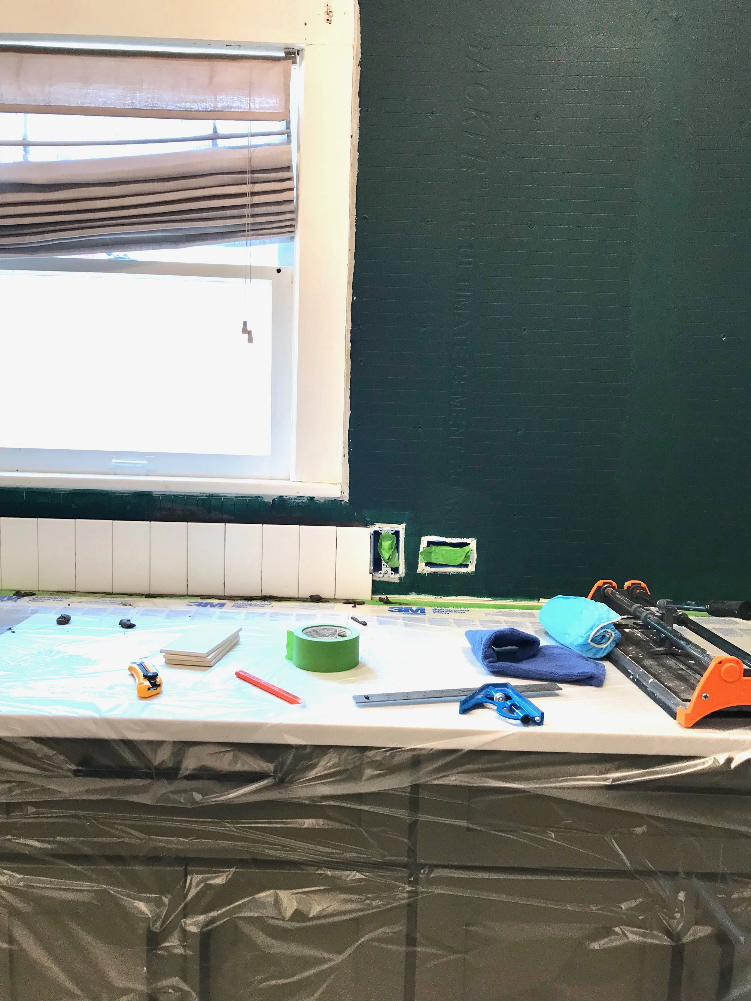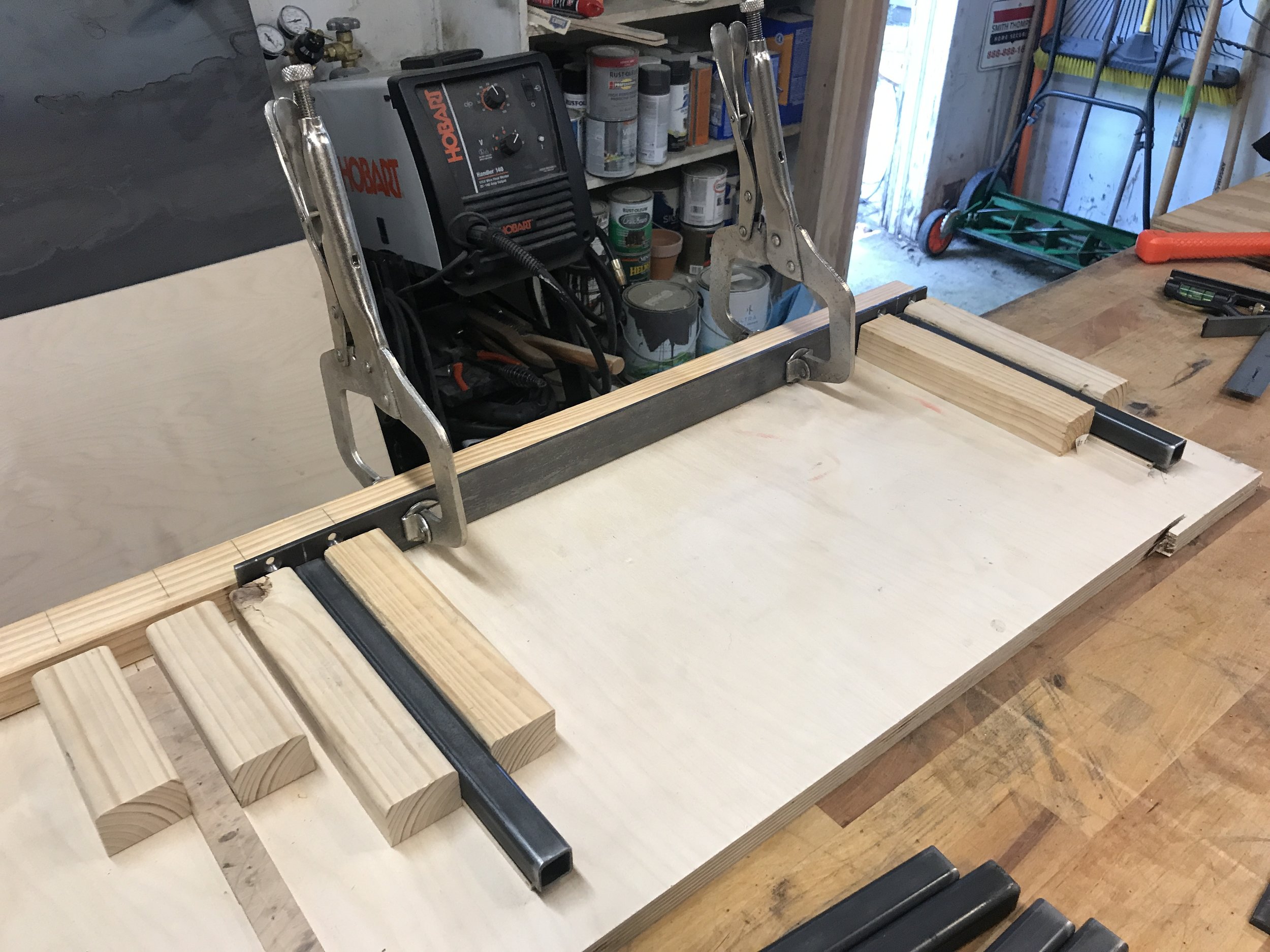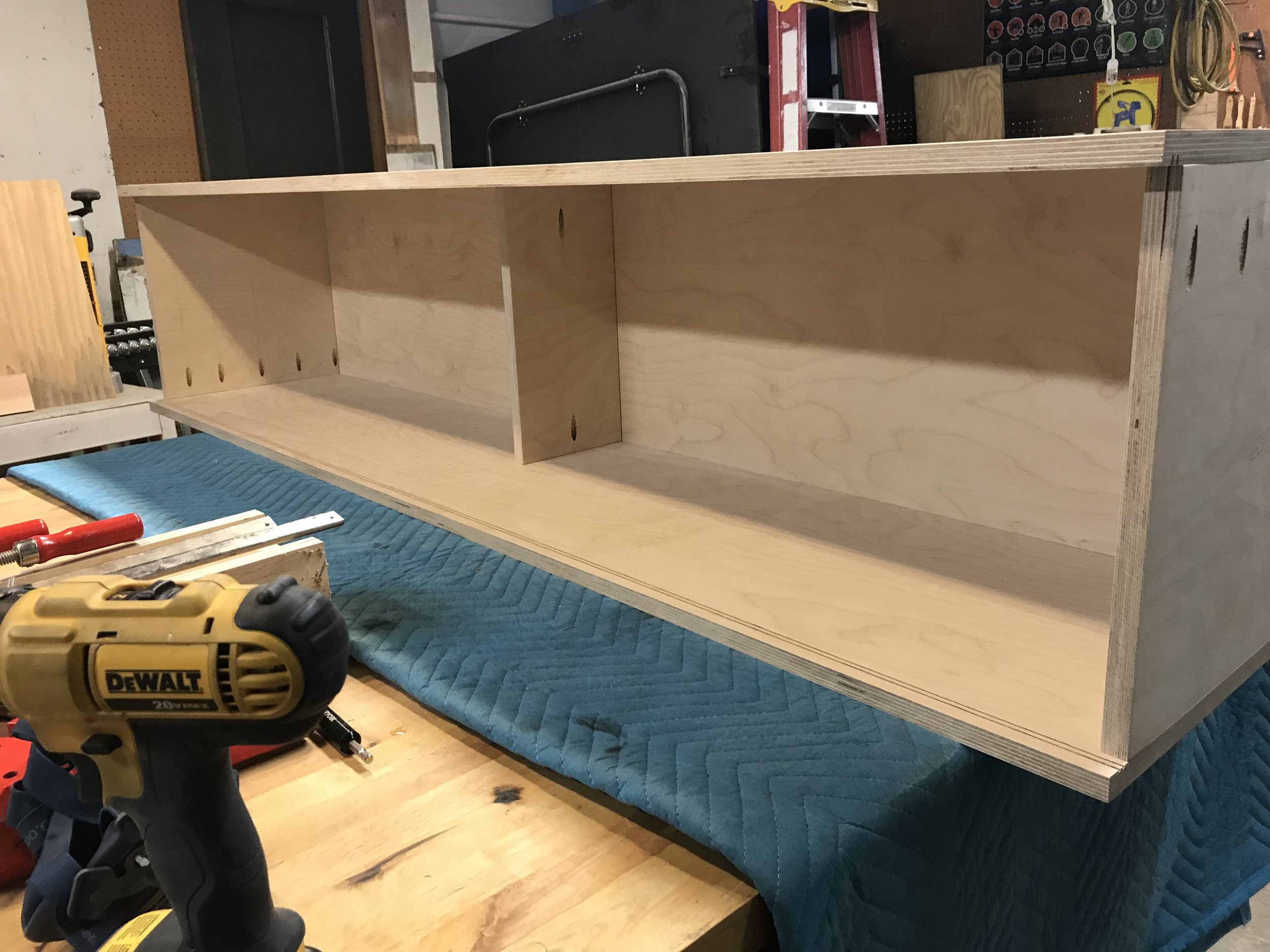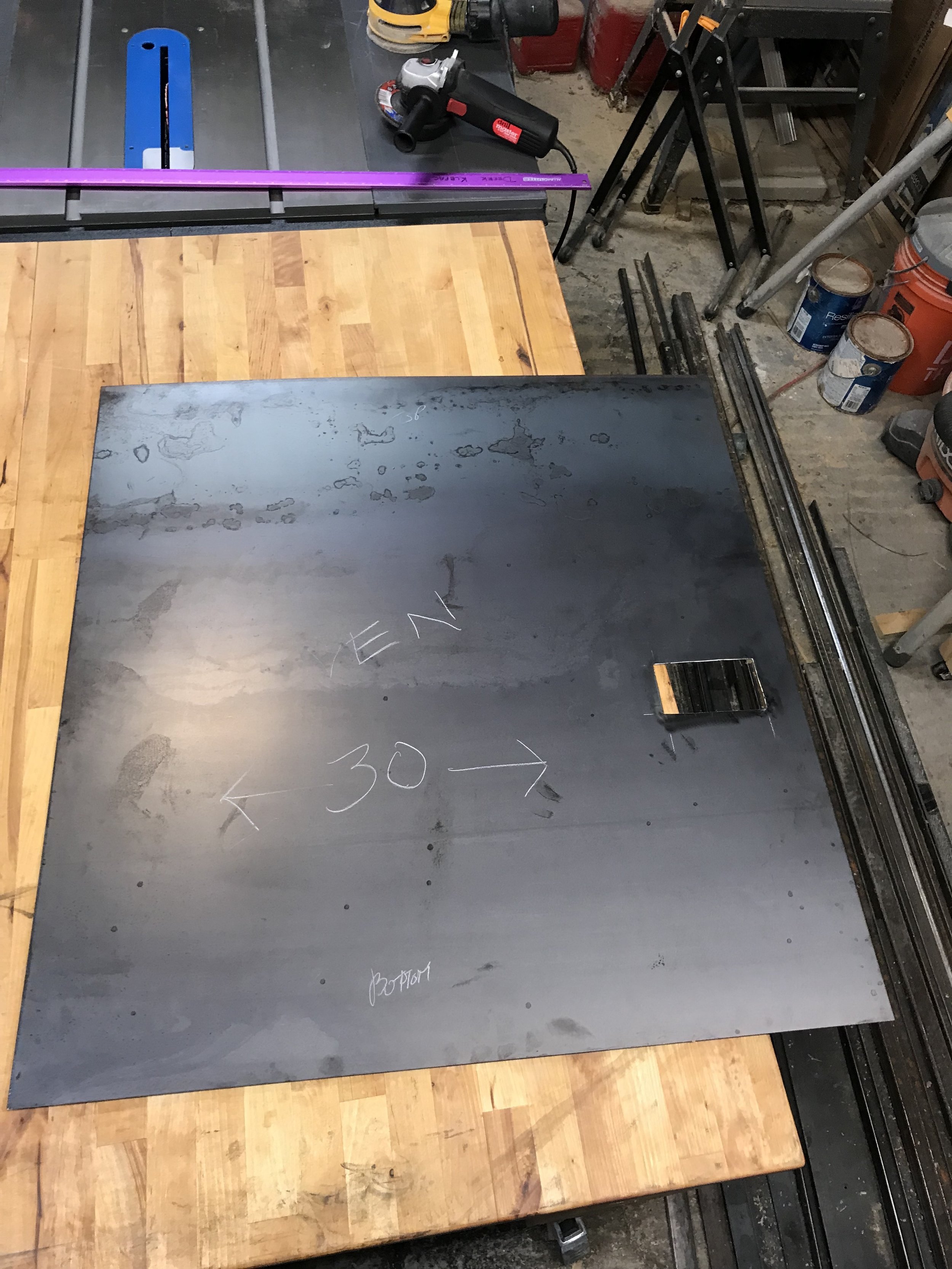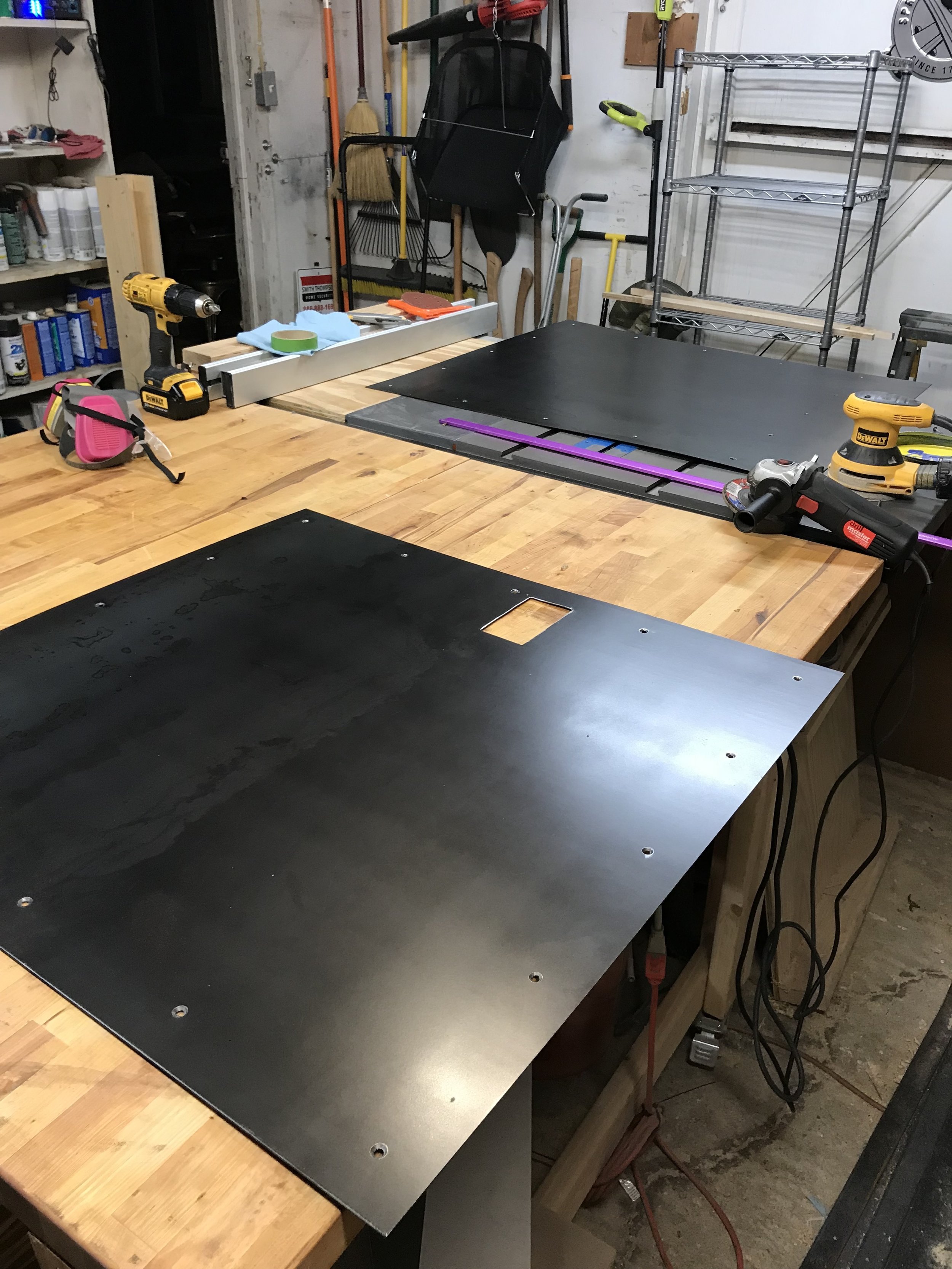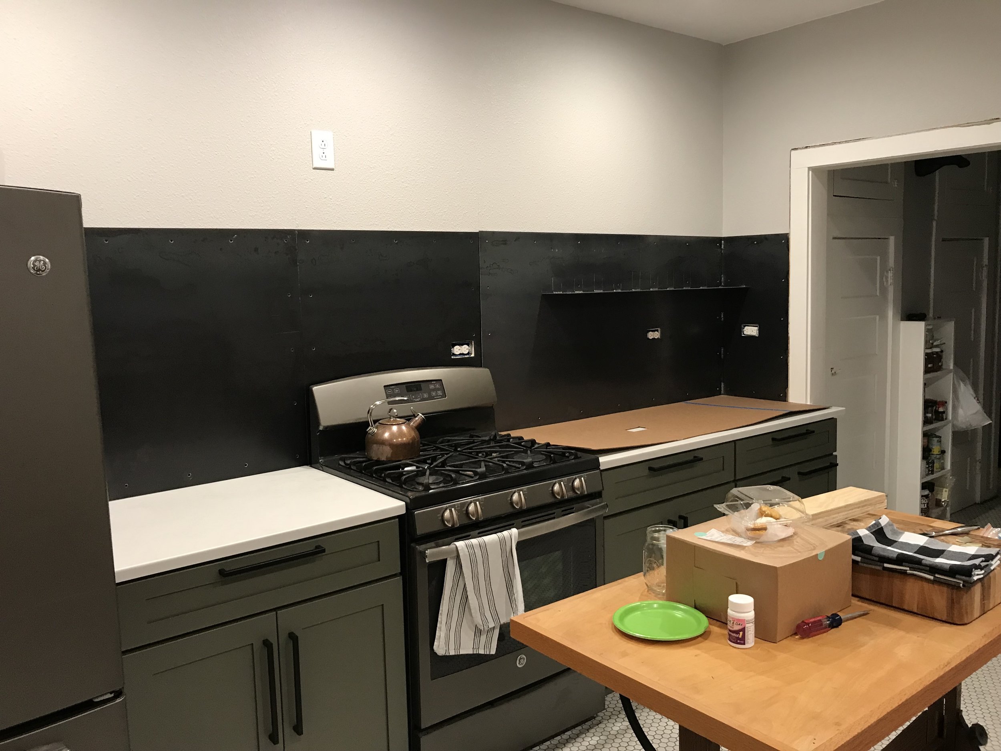I have spent way longer than most people should, trying to figure out what advent calendar tradition I wanted to start with Olivia. I always had an advent calendar growing up where you would take plush ornaments out of their numbered pockets and place them on a velcro tree. It was alway so exciting to countdown to my favorite day of the year. I tried to find something similar, but nothing was really to my liking. I found several ideas where you get a gift or candy each day, but with an (almost) 10 month old, she doesn’t really need (or care about) trinkets or sugar.
Then I thought about what she does enjoy: BOOKS! So I started making .a list of my favorite Christmas / holiday / winter themed books, and then researched some recommendations from friends and other bloggers. I wanted all of the books to follow suit with the rest of her library in which they all have a thoughtful message and are beautifully illustrated.
Obviously there are 100 versions of The Twelve Days of Christmas, but I was very particular about which version I ended up choosing based on the illustrations. Or with The Mitten, I chose the version that I remember reading as a child.
The Nutcracker | The Polar Express | The Little Drummer Boy | The Twelve Days of Christmas | White Snow Bright Snow | The ABCs of Christmas | Merry Christmas Ernest and Celestine | The Very First Christmas | Olive the Other Reindeer | Kangaroo for Christmas | The Mitten | Red and Lulu | The Night Before Christmas** | Mice Skating | Madeline’s Christmas | S is for Santa | The Little Reindeer | Olivia Helps with Christmas | When Santa Was a Baby | How the Grinch Stole Christmas | A Wish to Be a Christmas Tree | Last Stop on the Reindeer Express | Pick a Pine Tree | If You Take a Mouse to the Movies | Rudolph the Red-Nosed Reindeer
** Fun fact: I had this exact 1988 version of The Night Before Christmas growing up, and had been searching all over Amazon and Ebay for it, but it was a zillion dollars. When one day I was perusing a random Christmas book cart at Half Price Books and there it was! For a whopping $4. All of the pop ups are completely intact. I couldn’t believe it.
I used white paper to wrap each book as I wanted to keep them all simple and uniform. Then I printed out numbers on label paper and stuck them to each wrapped book. Pretty simple stuff. I didn’t wrap these in any particular order, and plan to mix them up each year which I’m hoping will build the anticipation to unwrap her favorites. However, I did make sure that The Twelve Days of Christmas is opened on the 12th day of December, that The Night Before Christmas is opened on Christmas Eve, and The Little Drummer Boy is opened on Christmas Day. Other than that, totally random.
Obviously there are more than 25 amazing Christmas books, so I also have a backup list I can choose from when I start to rotate out some of the younger titles. Also, as she gets older I plan to include the actual Nutcracker and A Christmas Carol, but I personally feel like they are a little to scary for her. Did anyone else have nightmares about sword fighting mice? Just me? Cool.
I am so excited to start this tradition with Olivia, and share in the magic of the season. What type of advent calendar do you like to use?

